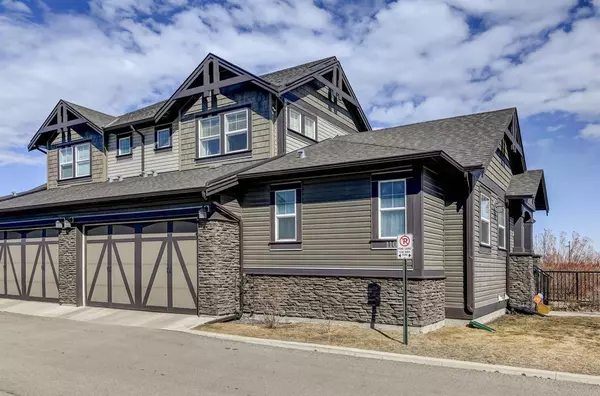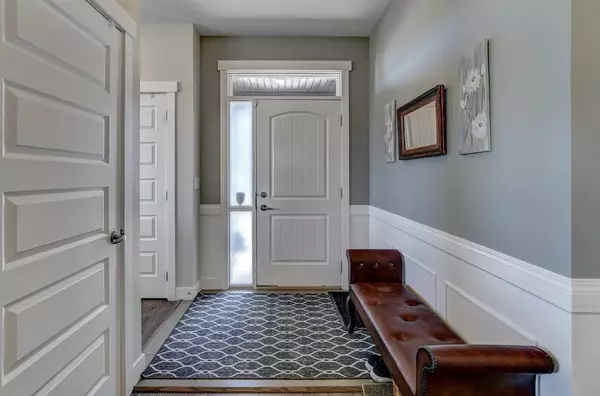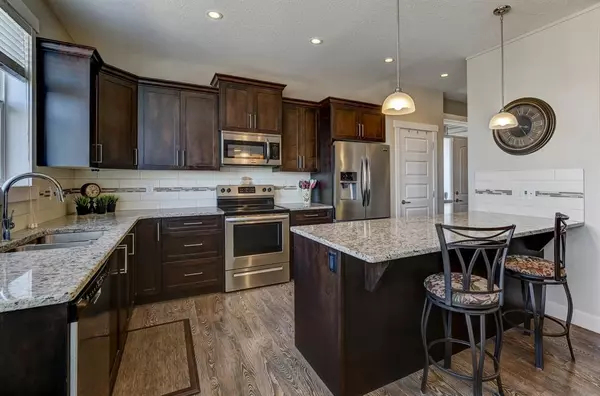$525,000
$524,900
For more information regarding the value of a property, please contact us for a free consultation.
3 Beds
4 Baths
1,573 SqFt
SOLD DATE : 04/13/2023
Key Details
Sold Price $525,000
Property Type Single Family Home
Sub Type Semi Detached (Half Duplex)
Listing Status Sold
Purchase Type For Sale
Square Footage 1,573 sqft
Price per Sqft $333
Subdivision Coopers Crossing
MLS® Listing ID A2036247
Sold Date 04/13/23
Style 2 Storey,Side by Side
Bedrooms 3
Full Baths 3
Half Baths 1
Condo Fees $381
Originating Board Calgary
Year Built 2013
Annual Tax Amount $3,049
Tax Year 2022
Lot Size 3,012 Sqft
Acres 0.07
Property Description
Pride of ownership abounds in this 3 bed, 3.5 bath home in the coveted area of COOPER'S CROSSING. This home boasts over 2500 sq feet of PROFESSIONALLY DEV LIVING SPACE! Built by VESTA HOMES, this property will meet all of your needs and then some. As you walk up the front SOUTH FACING porch note your views of the POND & GREEN SPACE to the east - perfect for enjoying the morning sunrise. Inside you will note the unique & functional layout of this home. Laminate floors greet you as you enter the generous kitchen w/GRANITE COUNTERS, SS APPLIANCES (french door fridge w/water & ice feature), long peninsula work space & upgraded backsplash feature. The kitchen leads into the OPEN CONCEPT LIVING SPACE inc a very large eating area & cozy living room w/GAS FIREPLACE. All of this leads to your EAST PERGULA COVERED DECK w/amazing views of the pond & walkways beyond. The PRIMARY BEDROOM is also on this floor - over 200 sq ft of space w/gorgeous finishing, massive DOUBLE CLOSETS & SOUTH WINDOWS. So much natural light in this home. The primary is graced by a 5 PC ENSUITE w/GRANITE, stand alone shower & soaker tub. A half bath & laundry complete this floor. Upstairs find your second bedroom which is also very generous, 4 pc bath & family room/bonus room where the amazing views continue. The lower WALKOUT LEVEL is professionally developed w/gorgeous KITCHEN/WET BAR/POKER ROOM SPACE (perfect MIL or nanny suite). There is also a rec room that is over 260 sq ft & a beautiful bedroom w/the same POND VIEWS & an amazing closet space. No space has been wasted & the feel of this home is modern farmhouse meets traditional elegance. The garage easily houses 2 mid sized vehicles & if additional parking is needed you can rent a spot outside for $40 a month. This is a well run, progressive condo complex that allows pets under 22" at the shoulder (certain breeds disallowed) & has implemented the MOLOK system for waste disposal. Outside your front door there is a common patio area perfect for entertaining & family/neighbor get togethers. There is so much to see in this home & it is the perfect opportunity to own a turn key property in an amazing area. Call today!
Location
State AB
County Airdrie
Zoning R2-T
Direction S
Rooms
Other Rooms 1
Basement Finished, Walk-Out
Interior
Interior Features Ceiling Fan(s), Granite Counters, Kitchen Island, Open Floorplan, Pantry, Recessed Lighting, Walk-In Closet(s)
Heating Forced Air, Natural Gas
Cooling None
Flooring Carpet, Laminate, Tile
Fireplaces Number 1
Fireplaces Type Gas, Mantle, Tile
Appliance Dishwasher, Garage Control(s), Microwave Hood Fan, Refrigerator, Stove(s), Window Coverings
Laundry Main Level
Exterior
Parking Features Additional Parking, Double Garage Attached, Garage Door Opener, Garage Faces Front, See Remarks
Garage Spaces 2.0
Garage Description Additional Parking, Double Garage Attached, Garage Door Opener, Garage Faces Front, See Remarks
Fence Fenced
Community Features Park, Schools Nearby, Playground, Sidewalks, Street Lights, Shopping Nearby
Amenities Available Snow Removal, Trash, Visitor Parking
Roof Type Asphalt Shingle
Porch Deck, Patio, Pergola
Exposure S
Total Parking Spaces 2
Building
Lot Description Back Yard, Backs on to Park/Green Space
Foundation Poured Concrete
Architectural Style 2 Storey, Side by Side
Level or Stories Two
Structure Type Stone,Vinyl Siding,Wood Frame
Others
HOA Fee Include Common Area Maintenance,Insurance,Maintenance Grounds,Professional Management,Reserve Fund Contributions,Snow Removal,Trash
Restrictions Airspace Restriction,Easement Registered On Title,Utility Right Of Way
Tax ID 78809778
Ownership Private
Pets Allowed Restrictions, Yes
Read Less Info
Want to know what your home might be worth? Contact us for a FREE valuation!

Our team is ready to help you sell your home for the highest possible price ASAP

"My job is to find and attract mastery-based agents to the office, protect the culture, and make sure everyone is happy! "







